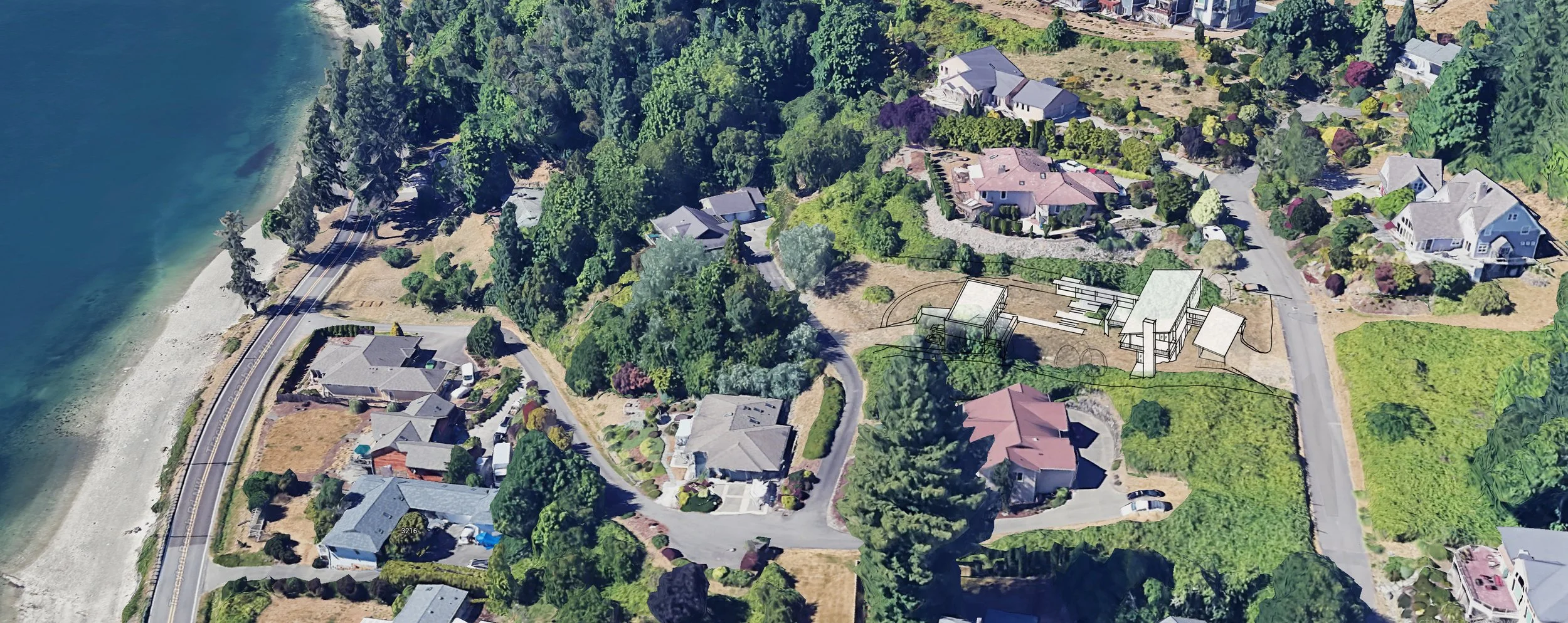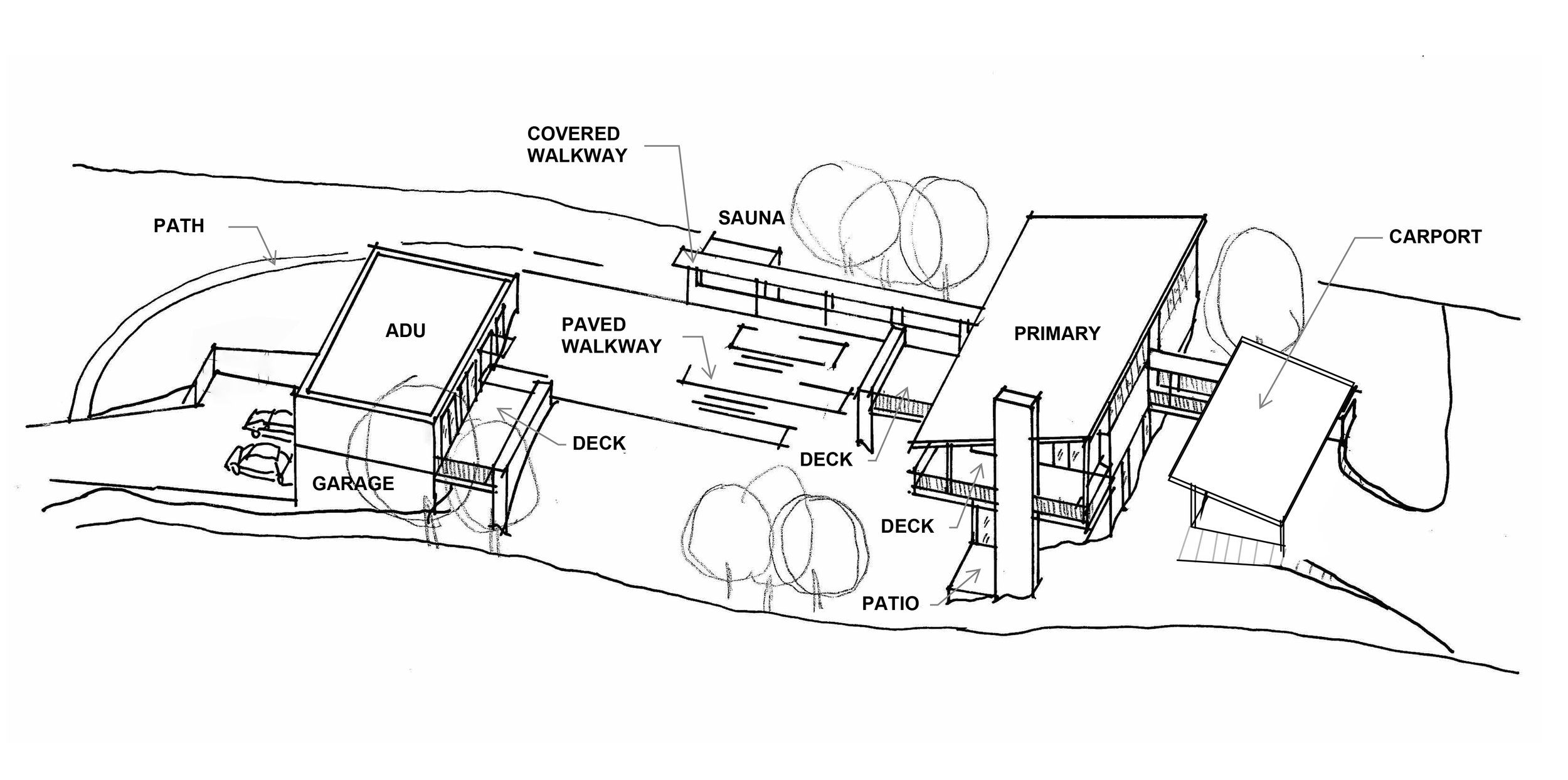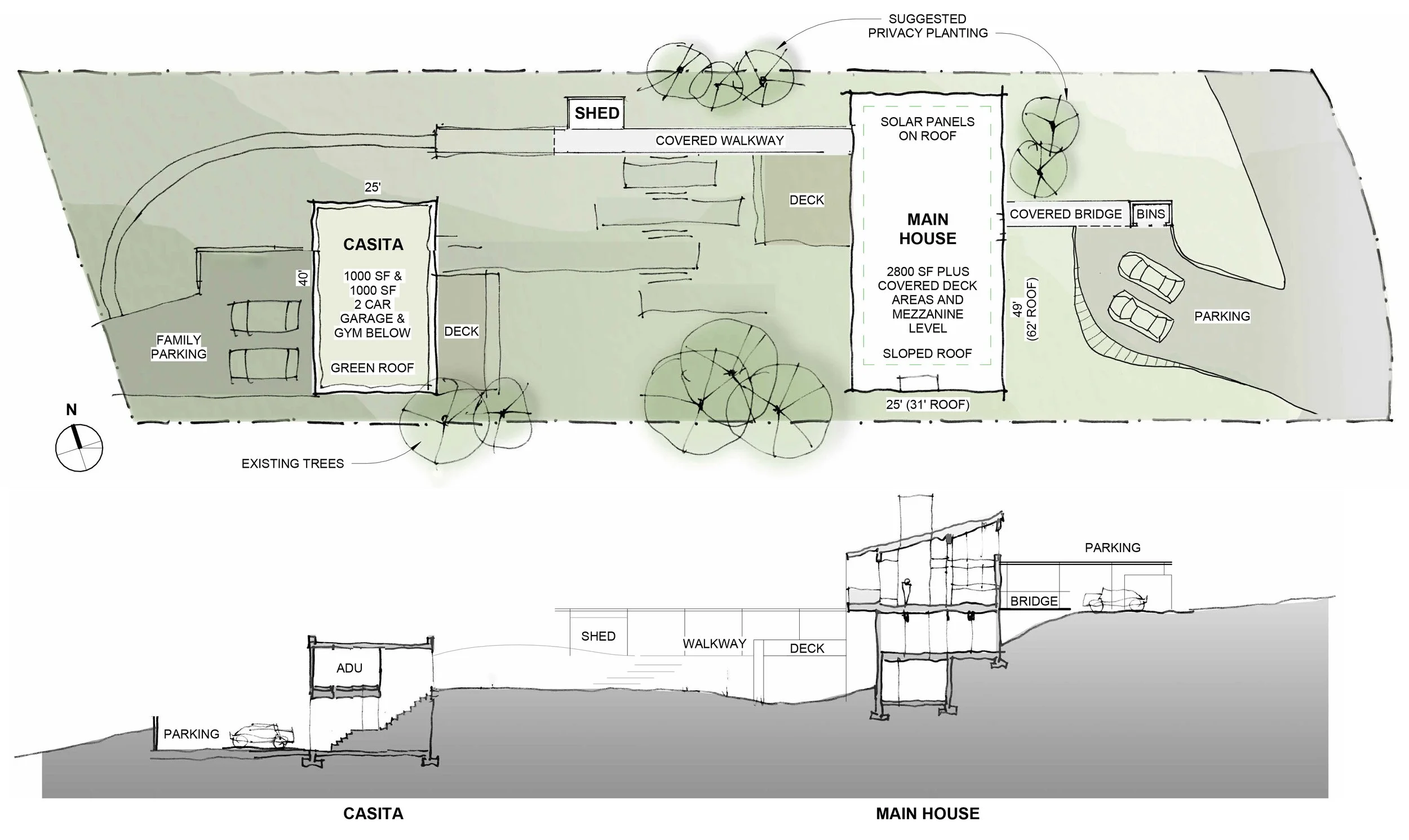Kitsap Hills House
A home full of delight: A dramatic inside outside home in Bremerton
Perched on a steep hillside with sweeping views of the Olympic Mountains, this fully bespoke home is designed as a “forever home” for a vibrant, young family. Phased thoughtfully with a tucked-away ADU below and the primary residence perched above, the property is full of hidden delights, ample spaces for entertaining, and panoramic vistas.
Inside, dramatic windows frame the landscape while an open kitchen, curated art, and playful touches—like a hidden speakeasy—create spaces that are both functional and full of personality. The design celebrates indoor-outdoor living with a large covered deck, outdoor kitchen, firepit, and a sauna retreat connected by covered walkways, transforming the hillside into a private oasis.
Minimalist finishes and low-maintenance materials allow the family to focus on living fully, whether sharing a glass of wine with friends, hosting long weekends with visiting family, or simply enjoying quiet moments overlooking the inlet.
Kitsap Hills House information
type: Residential
area: 2800 square feet main house, 1,680 square feet ADU
year completed: in design
location: Bremerton, WA (Kitsap County)
client: Private
design: Studio Kamppari


