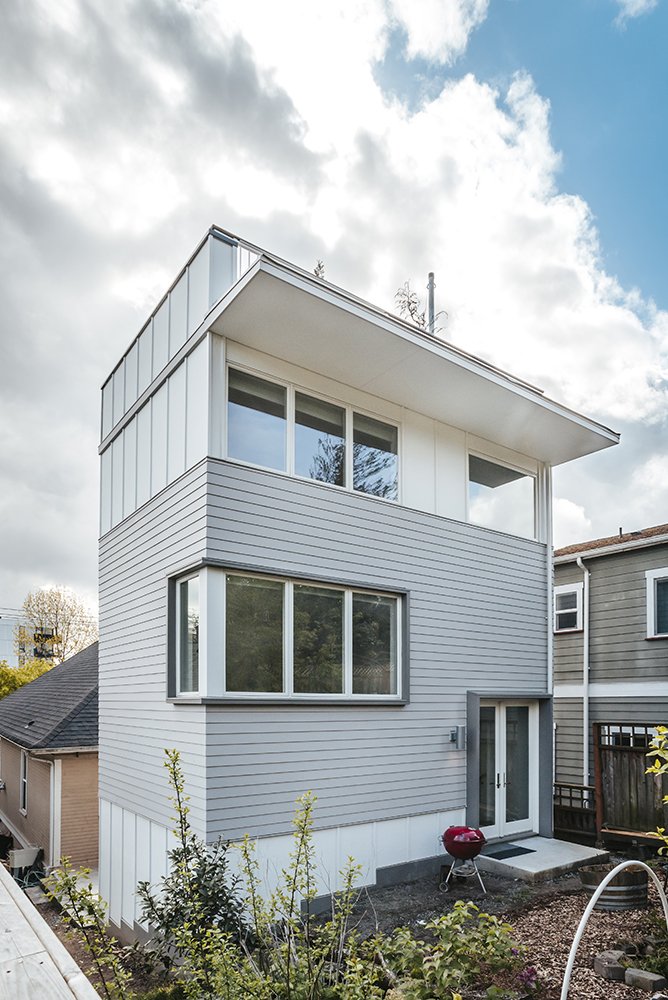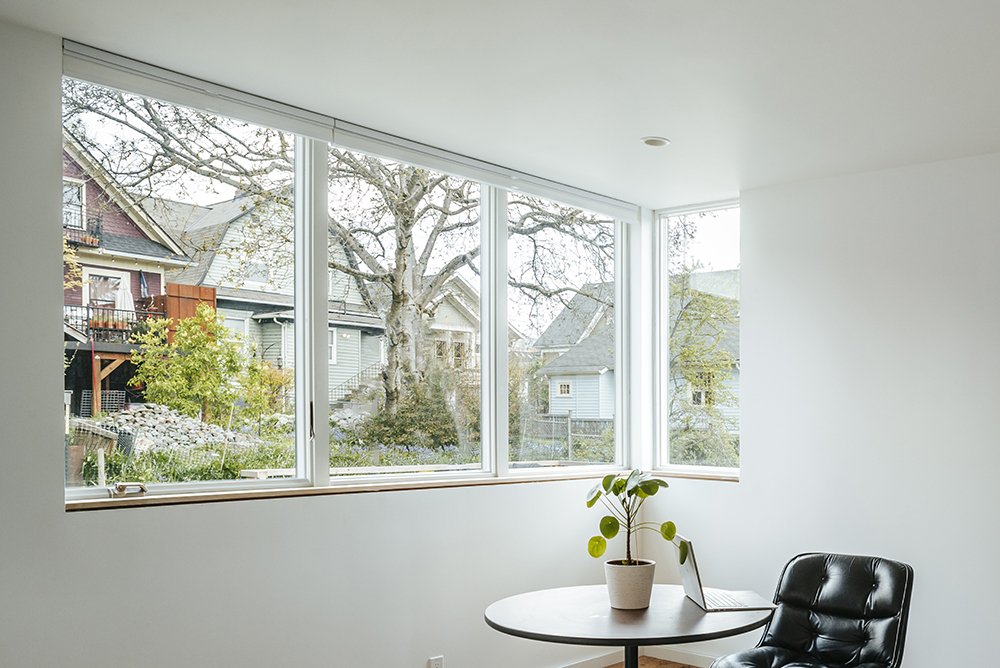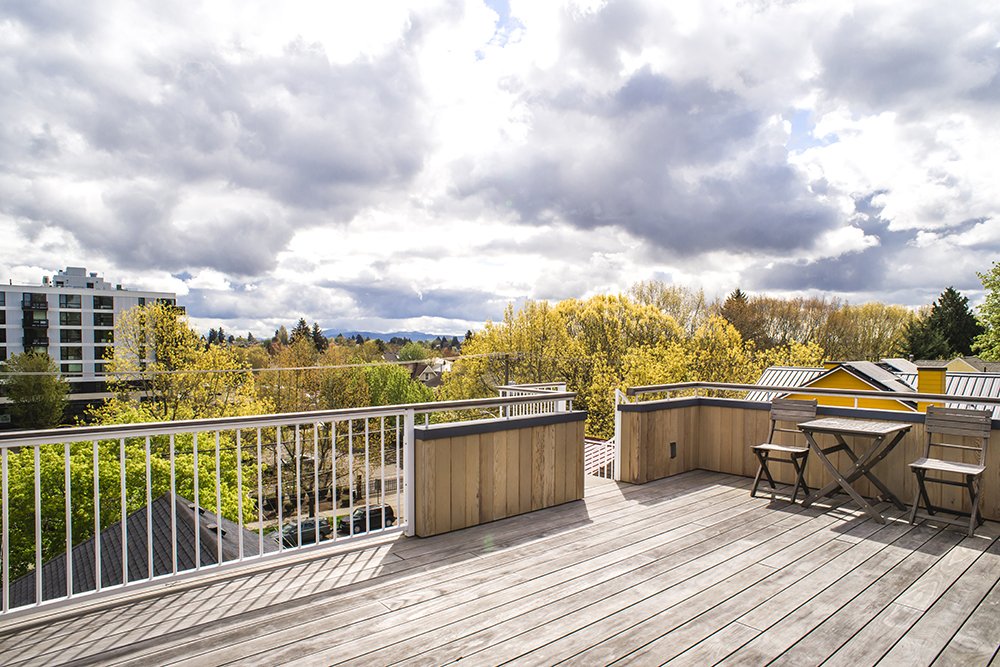Central Addition
Vertical Addition: A Growing Home in Seattle
When a middle-aged couple—both professionals in the gaming industry—found themselves running out of space in their 100-year-old Seattle home, they knew a creative solution was needed. They loved their tight-knit neighborhood, their cat, and their compact yard too much to consider relocating. Instead, they partnered with Studio Kamppari to thoughtfully expand their home upward and into the future. The primary challenge was space: a tight urban lot left little room to build out, and the clients wanted to preserve a sunny backyard for relaxing and entertaining. The design solution was a vertical 1,000-square-foot addition that delicately connects to the existing historic home while doubling the usable living space. The three-story addition begins at the garden level with a new mudroom, bathroom, and home office—ideal for remote work and everyday functionality. The second level adds a tranquil bedroom retreat. On the third level, a light-filled study offers both privacy and productivity, with natural daylight streaming in from both east and west facing windows. Finally, a rooftop deck crowns the addition, offering panoramic views of Lake Washington, tree-lined streets, and Seattle’s changing skies. Blending old and new was a central goal of the project. The addition honors the existing home's historic charm while introducing modern elements and efficient spatial planning. Carefully considered connections between levels allow light and movement to flow naturally through the home, while the restrained footprint preserves a lush rear yard—something rare and cherished in urban settings. This project reflects the kind of thoughtful, site-responsive design Studio Kamppari is known for: expanding what’s possible, while honoring what exists. Whether you’re growing a household, adapting to remote work, or simply ready to rethink how your home serves you, we create custom solutions tailored to your life.
Central Addition information
type: Residential
area: 1000 sf plus roof deck
year completed: 2022
location: Seattle, WA
client: Private
design: Studio Kamppari
builder: Miovic Reinhardt
structural engineer: Longitude 120 (Mans Thurfjell)
window manufacturer: Andersen
photography: Chi K Photography



